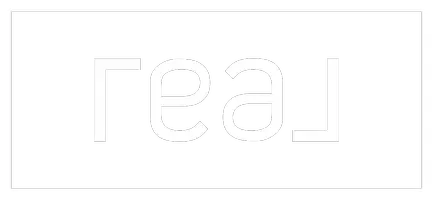4 Beds
3 Baths
2,405 SqFt
4 Beds
3 Baths
2,405 SqFt
Key Details
Property Type Single Family Home
Sub Type Single Family Residence
Listing Status Active
Purchase Type For Sale
Square Footage 2,405 sqft
Price per Sqft $249
Subdivision Gatlin Gardens
MLS Listing ID O6304544
Bedrooms 4
Full Baths 3
Construction Status Completed
HOA Fees $460/ann
HOA Y/N Yes
Originating Board Stellar MLS
Annual Recurring Fee 460.0
Year Built 1997
Annual Tax Amount $4,149
Lot Size 8,712 Sqft
Acres 0.2
Property Sub-Type Single Family Residence
Property Description
Enjoy serene pond views from your backyard, where the tranquil water creates a stunning backdrop for morning coffee or evening gatherings. The 2018 roof replacement ensures peace of mind for years to come.
This well-maintained home features spacious bedrooms, versatile living areas, and a location that balances suburban tranquility with easy access to Orlando's vibrant attractions. Don't miss the opportunity to make this your forever home!
Location
State FL
County Orange
Community Gatlin Gardens
Area 32812 - Orlando/Conway / Belle Isle
Zoning R-1A
Rooms
Other Rooms Family Room, Inside Utility
Interior
Interior Features Ceiling Fans(s), Chair Rail, Thermostat, Walk-In Closet(s)
Heating Central, Electric
Cooling Central Air
Flooring Carpet, Ceramic Tile
Fireplace false
Appliance Dishwasher, Disposal, Range, Refrigerator
Laundry Inside
Exterior
Exterior Feature Rain Gutters, Sidewalk
Garage Spaces 2.0
Pool Gunite, In Ground, Screen Enclosure
Utilities Available BB/HS Internet Available, Cable Available, Electricity Connected, Public
View Y/N Yes
View Park/Greenbelt
Roof Type Shingle
Attached Garage true
Garage true
Private Pool Yes
Building
Entry Level One
Foundation Slab
Lot Size Range 0 to less than 1/4
Sewer Public Sewer
Water Public
Structure Type Concrete,Stucco
New Construction false
Construction Status Completed
Schools
Elementary Schools Lake George Elem
Middle Schools Conway Middle
High Schools Boone High
Others
Pets Allowed Cats OK, Dogs OK
Senior Community No
Ownership Fee Simple
Monthly Total Fees $38
Acceptable Financing Cash, Conventional, FHA, VA Loan
Membership Fee Required Required
Listing Terms Cash, Conventional, FHA, VA Loan
Special Listing Condition None
Virtual Tour https://my.matterport.com/show/?m=2E4DXUDrDtx&mls=1

"My job is to find and attract mastery-based agents to the office, protect the culture, and make sure everyone is happy! "







