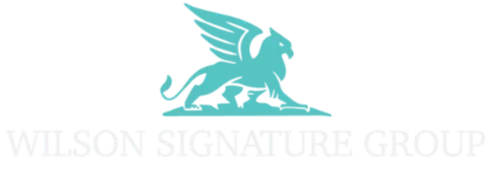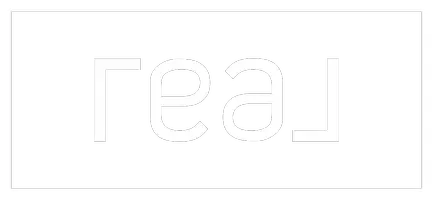3 Beds
2 Baths
1,196 SqFt
3 Beds
2 Baths
1,196 SqFt
Key Details
Property Type Single Family Home
Sub Type Single Family Residence
Listing Status Active
Purchase Type For Sale
Square Footage 1,196 sqft
Price per Sqft $221
Subdivision Port Malabar Country Club Unit 5
MLS Listing ID 1045053
Bedrooms 3
Full Baths 2
HOA Y/N No
Total Fin. Sqft 1196
Originating Board Space Coast MLS (Space Coast Association of REALTORS®)
Year Built 1989
Annual Tax Amount $646
Tax Year 2024
Lot Size 10,019 Sqft
Acres 0.23
Property Sub-Type Single Family Residence
Property Description
The interior has been recently updated and includes brand-new kitchen appliances, a new washer and dryer, and a new water heater. You'll also appreciate the new central AC system and the fact that there's no carpet throughout the house.
The property also boasts a small creek running along the back, and the backyard is already home to a variety of fruit trees, including Mango, Starfruit, Lemon, Banana, and Papaya.
The location offers great convenience, with easy access to shopping centers, restaurants, and highly-rated schools. Additionally, Melbourne Beach is just a short 30-minute drive away.
This is a wonderful opportunity, and I encourage you to schedule a showing at your convenience to see it for yourself.
Location
State FL
County Brevard
Area 343 - Se Palm Bay
Direction From I-95 go West on Malabar Rd. turn left onto San Filippo Dr. SE, turn right onto Jupiter Blvd. SE and then left onto Eldron Blvd. SE and a right onto Vin Rose Cr. SE, the house will be on your left.
Interior
Interior Features Breakfast Bar, Primary Bathroom - Shower No Tub
Heating Central
Cooling Central Air
Flooring Laminate, Tile
Furnishings Unfurnished
Appliance Dishwasher, Dryer, Electric Oven, Electric Range, Electric Water Heater, Refrigerator, Washer
Laundry In Garage
Exterior
Exterior Feature ExteriorFeatures
Parking Features Garage
Garage Spaces 1.0
Utilities Available Electricity Connected, Water Available, Water Connected
View City
Roof Type Tile
Present Use Residential,Single Family
Street Surface Asphalt
Road Frontage City Street
Garage Yes
Private Pool No
Building
Lot Description Other
Faces Southeast
Story 1
Sewer Septic Tank
Water Public
Level or Stories One
New Construction No
Schools
Elementary Schools Columbia
High Schools Bayside
Others
Senior Community No
Tax ID 29-37-18-Jr-02651.0-0007.00
Acceptable Financing Cash, Conventional, FHA, VA Loan
Listing Terms Cash, Conventional, FHA, VA Loan
Special Listing Condition Standard
Virtual Tour https://www.propertypanorama.com/instaview/spc/1045053

"My job is to find and attract mastery-based agents to the office, protect the culture, and make sure everyone is happy! "







