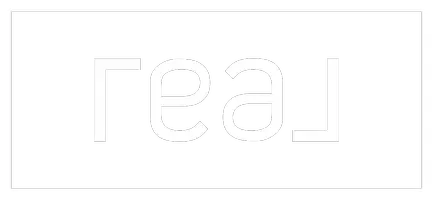3 Beds
2 Baths
1,561 SqFt
3 Beds
2 Baths
1,561 SqFt
OPEN HOUSE
Sun May 04, 1:00pm - 3:00pm
Key Details
Property Type Single Family Home
Sub Type Single Family Residence
Listing Status Active
Purchase Type For Sale
Square Footage 1,561 sqft
Price per Sqft $224
Subdivision South Fork Tr V Ph 2
MLS Listing ID A4651147
Bedrooms 3
Full Baths 2
HOA Fees $150/ann
HOA Y/N Yes
Originating Board Stellar MLS
Annual Recurring Fee 150.0
Year Built 2020
Annual Tax Amount $6,630
Lot Size 6,534 Sqft
Acres 0.15
Property Sub-Type Single Family Residence
Property Description
From the moment you arrive, you'll be impressed by the curb appeal—mature landscaping, charming blue shutters, and a spacious, welcoming foyer set the tone for what's inside. The home features large tile flooring throughout the living areas, with cozy carpet in all three bedrooms. Ceiling fans in every bedroom, the living room, and the screened patio ensure year-round comfort.
The open-concept layout is perfect for entertaining. The kitchen is a chef's dream with granite countertops, rich wood cabinetry, stainless steel appliances, and a large island with seating. The living area flows seamlessly to the covered, screened-in porch through sliding glass doors—creating the ideal indoor-outdoor living space.
Enjoy a generous, fully fenced backyard with ample room for a pool, garden, or playset—offering both privacy and potential. The primary suite features a spacious walk-in closet and an en suite bath with dual sinks and granite countertops.
Located just minutes from the Summerfield Sports Complex, Apollo Beach, and a short drive to Tampa, this home offers easy access to shopping, dining, and recreation.
Don't miss the chance to own this stunning South Fork gem—schedule your showing today!
Location
State FL
County Hillsborough
Community South Fork Tr V Ph 2
Area 33579 - Riverview
Zoning PD
Interior
Interior Features Ceiling Fans(s), Eat-in Kitchen, Living Room/Dining Room Combo, Open Floorplan, Solid Wood Cabinets, Stone Counters, Thermostat, Walk-In Closet(s)
Heating Central
Cooling Central Air
Flooring Carpet, Tile
Fireplace false
Appliance Dishwasher, Dryer, Microwave, Range, Refrigerator, Washer
Laundry Electric Dryer Hookup, Laundry Room, Washer Hookup
Exterior
Exterior Feature Sidewalk, Sliding Doors
Parking Features Driveway
Garage Spaces 2.0
Fence Vinyl
Community Features Clubhouse, Dog Park, Park, Playground, Sidewalks
Utilities Available Cable Available, Electricity Connected, Phone Available, Sewer Connected, Water Connected
View Water
Roof Type Shingle
Porch Covered, Rear Porch, Screened
Attached Garage true
Garage true
Private Pool No
Building
Lot Description Private, Sidewalk
Entry Level One
Foundation Slab
Lot Size Range 0 to less than 1/4
Sewer Public Sewer
Water Public
Architectural Style Contemporary
Structure Type Block,Concrete,Stucco
New Construction false
Schools
Elementary Schools Summerfield Crossing Elementary
Middle Schools Eisenhower-Hb
High Schools Sumner High School
Others
Pets Allowed Yes
Senior Community No
Ownership Fee Simple
Monthly Total Fees $12
Acceptable Financing Cash, Conventional, FHA, VA Loan
Membership Fee Required Required
Listing Terms Cash, Conventional, FHA, VA Loan
Special Listing Condition None
Virtual Tour https://www.propertypanorama.com/instaview/stellar/A4651147

"My job is to find and attract mastery-based agents to the office, protect the culture, and make sure everyone is happy! "







