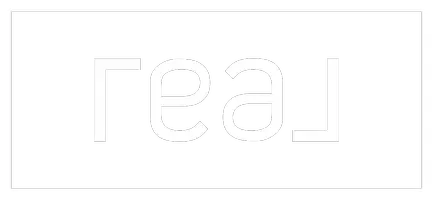3 Beds
2 Baths
1,544 SqFt
3 Beds
2 Baths
1,544 SqFt
Key Details
Property Type Single Family Home
Sub Type Villa
Listing Status Active
Purchase Type For Sale
Square Footage 1,544 sqft
Price per Sqft $242
Subdivision Terrace Vls/St Andrews Pk/Plan
MLS Listing ID N6138849
Bedrooms 3
Full Baths 2
Condo Fees $1,855
Construction Status Completed
HOA Y/N No
Annual Recurring Fee 7975.0
Year Built 2003
Annual Tax Amount $2,684
Property Sub-Type Villa
Source Stellar MLS
Property Description
Welcome to effortless Florida living in this beautifully maintained 3-bedroom, 2-bath villa located in the desirable Plantation Golf & Country Club community. This light and bright home offers a spacious open layout, where the living and dining areas come together to form a large, welcoming great room—ideal for both everyday living and entertaining.
The kitchen includes a custom-designed cedar passthrough/bar to the living room, complete with barstool seating available on both sides—perfect for casual meals or hosting guests.
The air conditioned Florida room seamlessly connects the kitchen, great room, and screened outdoor lanai area, and features a cozy stand-alone propane fireplace—an ideal spot to relax and unwind.
The spacious primary bedroom includes a walk-in closet and a private ensuite bathroom, offering a peaceful retreat at the end of the day. One of the guest bedrooms, located just off the great room with a stylish double-door entry, was previously used as an office—providing flexible space to suit your lifestyle. The third bedroom is separate from the main living space for privacy and adjacent to the guest bathroom.
Crown molding and designer touches throughout the home add elegance and character, while impact windows and Plantation shutters provide both peace of mind and aesthetic appeal. Important updates include: New stove with convection and roast settings, 2024; Roof replacement, 6 inch gutters with gutter guards and downspouts, microwave oven in 2022; Hurricane windows, Kevlar shield for sliding glass doors in 2020; Garage door update with all working parts replaced, new disposal in 2019; Back lanai rescreen, new water heater in 2017.
Beyond the comforts of home, this villa offers proximity to Wellen Park, a vibrant master-planned community featuring Cool Today Park, the Spring training home of the Atlanta Braves as well as a variety of shops, dining options, entertainment venues, parks, and trails. Beaches, and all that the historic downtown of Venice has to enjoy is just a short drive away.
Whether you're seeking a full-time residence or a seasonal escape, this home provides the perfect combination of comfort, function, and low-maintenance living—all within the vibrant and amenity-rich Plantation G&CC community. Country Club memberships are available and are optional.
Location
State FL
County Sarasota
Community Terrace Vls/St Andrews Pk/Plan
Area 34293 - Venice
Zoning RSF2
Rooms
Other Rooms Florida Room, Inside Utility
Interior
Interior Features Ceiling Fans(s), Crown Molding, Open Floorplan, Solid Surface Counters, Split Bedroom, Walk-In Closet(s), Window Treatments
Heating Central, Electric, Heat Pump
Cooling Central Air
Flooring Ceramic Tile, Hardwood
Fireplaces Type Free Standing, Other
Furnishings Unfurnished
Fireplace true
Appliance Dishwasher, Disposal, Dryer, Electric Water Heater, Microwave, Range, Refrigerator, Washer
Laundry Electric Dryer Hookup, Inside, Laundry Room, Washer Hookup
Exterior
Exterior Feature Garden, Lighting, Private Mailbox, Rain Gutters, Sliding Doors
Parking Features Driveway, Garage Door Opener
Garage Spaces 2.0
Community Features Association Recreation - Owned, Buyer Approval Required, Clubhouse, Deed Restrictions, Golf Carts OK, Golf, Playground, Pool, Street Lights
Utilities Available Cable Available, Electricity Connected, Public, Sewer Connected, Underground Utilities, Water Connected
Amenities Available Cable TV, Clubhouse
View Garden, Trees/Woods
Roof Type Tile
Porch Rear Porch, Screened, Side Porch
Attached Garage true
Garage true
Private Pool No
Building
Lot Description Cul-De-Sac, Landscaped, Paved
Story 1
Entry Level One
Foundation Slab
Lot Size Range Non-Applicable
Sewer Public Sewer
Water Public
Structure Type Block,Stucco
New Construction false
Construction Status Completed
Schools
Elementary Schools Taylor Ranch Elementary
Middle Schools Venice Area Middle
High Schools Venice Senior High
Others
Pets Allowed Cats OK, Dogs OK, Number Limit, Size Limit
HOA Fee Include Cable TV,Common Area Taxes,Pool,Escrow Reserves Fund,Fidelity Bond,Insurance,Maintenance Structure,Maintenance Grounds,Maintenance,Management,Pest Control,Private Road
Senior Community No
Pet Size Medium (36-60 Lbs.)
Ownership Condominium
Monthly Total Fees $664
Acceptable Financing Cash, Conventional
Listing Terms Cash, Conventional
Num of Pet 2
Special Listing Condition None
Virtual Tour https://www.propertypanorama.com/instaview/stellar/N6138849

"My job is to find and attract mastery-based agents to the office, protect the culture, and make sure everyone is happy! "







