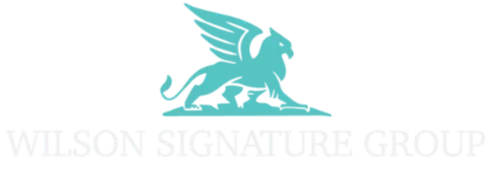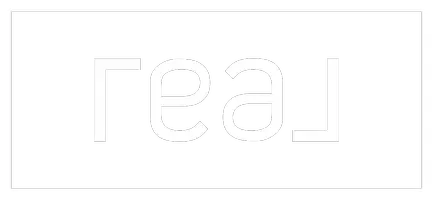3 Beds
3 Baths
2,374 SqFt
3 Beds
3 Baths
2,374 SqFt
Key Details
Property Type Condo
Sub Type Condominium
Listing Status Active
Purchase Type For Sale
Square Footage 2,374 sqft
Price per Sqft $235
Subdivision Bluewater Coach Homes
MLS Listing ID C7512849
Bedrooms 3
Full Baths 2
Half Baths 1
Condo Fees $2,415
Construction Status Completed
HOA Y/N No
Annual Recurring Fee 9660.0
Year Built 2006
Annual Tax Amount $1,262
Lot Size 6,098 Sqft
Acres 0.14
Property Sub-Type Condominium
Source Stellar MLS
Property Description
Step inside to discover gorgeous Brazilian hardwood flooring complemented by luxury vinyl plank flooring in the main living area, creating a warm yet elegant feel. Plantation shutters, tray ceilings and a built-in electric fireplace all add a refined touch to the home. The gourmet kitchen has been thoughtfully upgraded with modern appliances, stylish cabinetry, and sleek finishes—ideal for both everyday living and entertaining. The generous primary suite boasts 2 walk-in closets a luxurious en-suite bathroom with dual vanities and an extra closet for storage. Move right in and start enjoying the Florida lifestyle. Enjoy peace of mind with a brand-new roof, new impact-resistant windows, and roll-down storm shutters on the lanai.
With strong reserves, this 52 unit complex is beautifully landscaped with amenities including a Clubhouse with workout room, heated pool with spa and a large tiki-hut along the docks. Schedule your private showing today!
Location
State FL
County Lee
Community Bluewater Coach Homes
Area 33991 - Cape Coral
Zoning RD-W
Rooms
Other Rooms Breakfast Room Separate, Den/Library/Office
Interior
Interior Features Ceiling Fans(s), Chair Rail, Eat-in Kitchen, Elevator, High Ceilings, Open Floorplan, Primary Bedroom Main Floor, Solid Wood Cabinets, Split Bedroom, Stone Counters, Thermostat, Tray Ceiling(s), Walk-In Closet(s), Window Treatments
Heating Electric
Cooling Central Air
Flooring Luxury Vinyl, Wood
Fireplaces Type Electric, Living Room
Furnishings Furnished
Fireplace false
Appliance Dishwasher, Disposal, Dryer, Electric Water Heater, Microwave, Range, Refrigerator, Washer
Laundry Laundry Room
Exterior
Exterior Feature Hurricane Shutters, Lighting, Rain Gutters, Sidewalk, Sliding Doors
Parking Features Garage Door Opener, Garage Faces Side, Ground Level
Garage Spaces 2.0
Community Features Buyer Approval Required, Clubhouse, Community Mailbox, Deed Restrictions, Fitness Center, Gated Community - No Guard, Irrigation-Reclaimed Water, No Truck/RV/Motorcycle Parking, Pool
Utilities Available Cable Connected, Electricity Connected, Sewer Connected, Sprinkler Recycled, Water Connected
View Y/N Yes
Water Access Yes
Water Access Desc Canal - Saltwater
View Water
Roof Type Tile
Porch Covered, Screened
Attached Garage true
Garage true
Private Pool No
Building
Lot Description Landscaped, Paved
Story 2
Entry Level One
Foundation Slab
Sewer Public Sewer
Water Canal/Lake For Irrigation, Public
Architectural Style Florida
Structure Type Block,Stucco
New Construction false
Construction Status Completed
Others
Pets Allowed Breed Restrictions, Cats OK, Dogs OK
HOA Fee Include Pool,Escrow Reserves Fund,Insurance,Maintenance Structure,Maintenance Grounds,Maintenance,Management,Pest Control,Trash,Water
Senior Community No
Ownership Condominium
Monthly Total Fees $805
Acceptable Financing Cash, Conventional
Membership Fee Required Required
Listing Terms Cash, Conventional
Num of Pet 1
Special Listing Condition None
Virtual Tour https://www.dropbox.com/scl/fi/4iiueaf145870hk3fp0ss/175-Shadroe-Cove-Cir-unbranded-reel-VIDEO.mp4?rlkey=0rhm5r212ffwsnsxnmajaggru&st=j9ymj8fv&dl=0

"My job is to find and attract mastery-based agents to the office, protect the culture, and make sure everyone is happy! "







