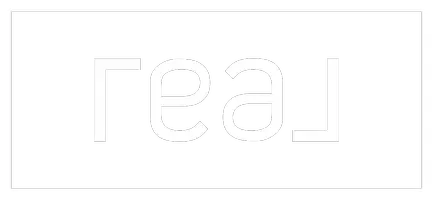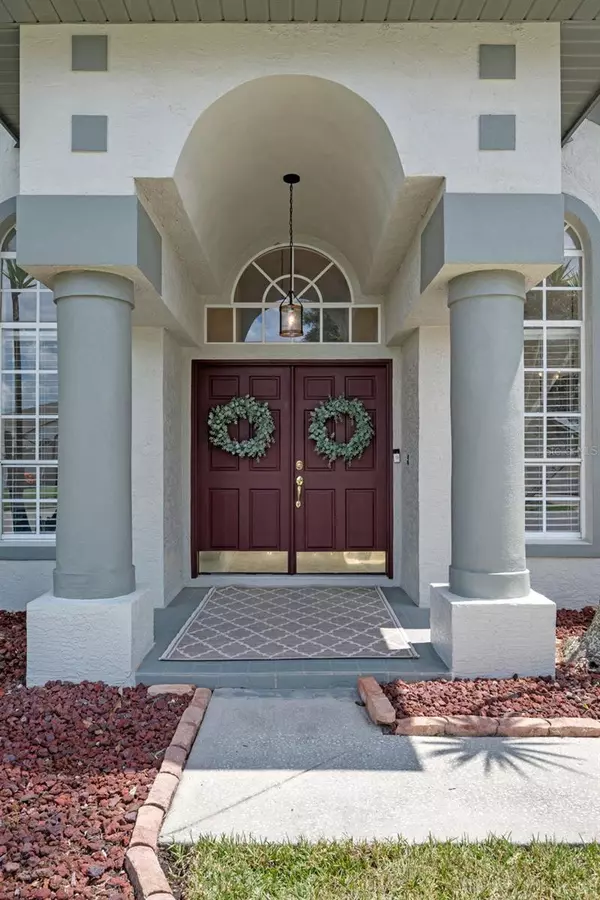4 Beds
2 Baths
2,357 SqFt
4 Beds
2 Baths
2,357 SqFt
OPEN HOUSE
Fri Aug 08, 4:00pm - 6:00pm
Sat Aug 09, 12:00pm - 3:00pm
Sun Aug 10, 12:00pm - 3:00pm
Key Details
Property Type Single Family Home
Sub Type Single Family Residence
Listing Status Active
Purchase Type For Sale
Square Footage 2,357 sqft
Price per Sqft $222
Subdivision Huckleberry Fields Tr N5
MLS Listing ID O6333391
Bedrooms 4
Full Baths 2
HOA Fees $250/qua
HOA Y/N Yes
Annual Recurring Fee 1000.0
Year Built 1994
Annual Tax Amount $3,787
Lot Size 7,840 Sqft
Acres 0.18
Property Sub-Type Single Family Residence
Source Stellar MLS
Property Description
As you walk through the front doors, imagine being greeted by SOARING CEILINGS, SUN-DRECHED SPACES, and TILE AND LAMINATE FLOORING THROUGHOUT-NO CARPET HERE! Your wide entryway makes a statement, leading to a versatile front room on your left that is ideal as an OFFICE, FORMAL LIVING ROOM, HOME GYM, or PLAYROOM—whatever best fits your lifestyle. To your right, you'll find a BRIGHT AND INVITING formal dining room with a NEW LIGHT FIXTURE —a perfect setting for dinner parties or family meals—which FLOWS SEAMLESSLY into your SPACIOUS KITCHEN. Just beyond, your OPEN-CONCEPT kitchen and family room create the perfect setting for everyday living and entertaining. The kitchen features STONE COUNTERTOPS, an EYE CATCHING BACKSPLASH, and STAINLESS STEEL APPLIANCES—including a REFRIGERATOR 2022, MICROWAVE 2025, and DISHWASHER 2025. The oversized DOUBLE PANTRY and AMPLE CABINETS offer plenty of storage for all your culinary needs.
Picture yourself hosting friends and family in the SPACIOUS FAMILY ROOM then opening the FRENCH DOORS to your MASSIVE SCREEN-IN LANAI. Take a dip in your sparkling blue pool, surrounded by serene WATER VIEWS and a FRESHLY PAINTED POOL DECK(2025) WITH NEWER POOL PUMP 2021, ensuring worry-free enjoyment. Love outdoor living? The TURF BACKYARD (2025) is perfect for playtime or cozy evenings around the fire pit.
Your private sanctuary awaits on the left wing of the home, where the PRIMARY SUITE offers HIGH CEILINGS, TWO WALK-INS CLOSETS, and a SPA LIKE en-suite bathroom. This luxurious space includes a marble walk-in shower (2023), garden tub, two vanities with new light fixtures and mirrors(2025), a private water closet, and a new toilet (2025). A secondary bedroom and full bath on this side of the home make for an ideal guest suite or nursery setup.
On the right wing of YOUR NEW HOME, you will find two additional spacious bedrooms with WALK-IN CLOSETS, along with an UPDATED POOL BATH featuring a QUARTZ COUNTERTOPS and MODERN LIGHTING. The INDOOR LAUNDRY ROOM is conveniently located off the garage entrance—fresh and functional for busy days.
Every major item has already been taken care of so you can simply move in and start enjoying:
Roof (2023), HVAC (2015), ductwork and vents replaced (2025), re-piping (2016), water heater (2016), turf lawn (2025), and stunning primary bathroom remodel (2023).
Living in Waterford Lakes means more than just a home—it's a lifestyle. Explore miles of biking trails, play tennis or pickleball, enjoy the community pool, playgrounds, and more. With top-rated schools and unbeatable proximity to downtown Orlando, Lake Nona, UCF, the airport, and Waterford Lakes Town Center, this location is hard to beat.
This home truly has it all—style, space, upgrades, and the setting to match. Don't miss the chance to make it yours—schedule your private showing today and come envision your next chapter here.
Location
State FL
County Orange
Community Huckleberry Fields Tr N5
Area 32828 - Orlando/Alafaya/Waterford Lakes
Zoning P-D
Interior
Interior Features Ceiling Fans(s), Primary Bedroom Main Floor, Split Bedroom, Stone Counters, Walk-In Closet(s)
Heating Central, Electric
Cooling Central Air
Flooring Laminate, Tile
Fireplace false
Appliance Dishwasher, Dryer, Microwave, Range, Refrigerator, Washer
Laundry Inside, Laundry Room
Exterior
Exterior Feature French Doors, Rain Gutters, Sidewalk
Parking Features Driveway, Garage Door Opener
Garage Spaces 2.0
Pool In Ground, Outside Bath Access
Community Features Street Lights
Utilities Available BB/HS Internet Available, Cable Available, Electricity Connected, Public, Sewer Connected, Underground Utilities, Water Connected
View Water
Roof Type Shingle
Porch Enclosed, Rear Porch
Attached Garage true
Garage true
Private Pool Yes
Building
Story 1
Entry Level One
Foundation Slab
Lot Size Range 0 to less than 1/4
Sewer Public Sewer
Water Public
Architectural Style Traditional
Structure Type Block,Concrete,Stucco
New Construction false
Schools
Elementary Schools Waterford Elem
Middle Schools Discovery Middle
High Schools Timber Creek High
Others
Pets Allowed Yes
Senior Community No
Ownership Fee Simple
Monthly Total Fees $83
Acceptable Financing Cash, Conventional, FHA, VA Loan
Membership Fee Required Required
Listing Terms Cash, Conventional, FHA, VA Loan
Special Listing Condition None
Virtual Tour https://media.devoredesign.com/sites/qaqqoxn/unbranded

"My job is to find and attract mastery-based agents to the office, protect the culture, and make sure everyone is happy! "







