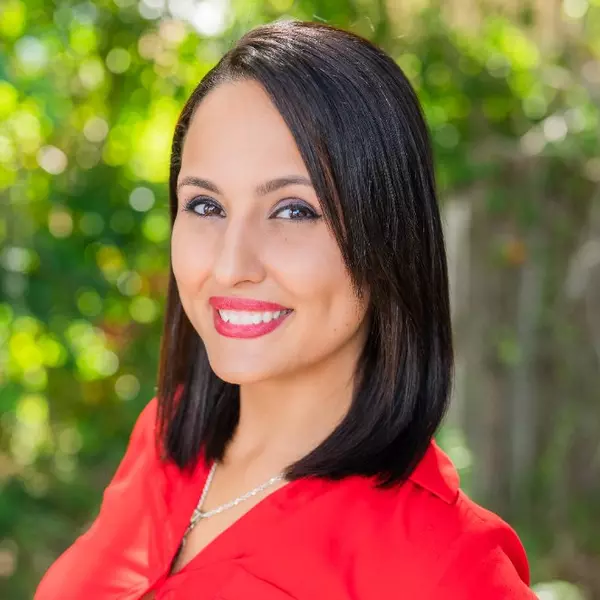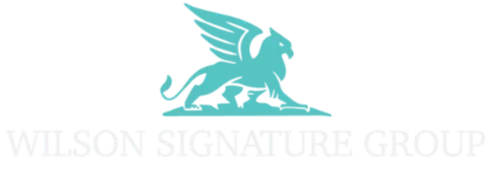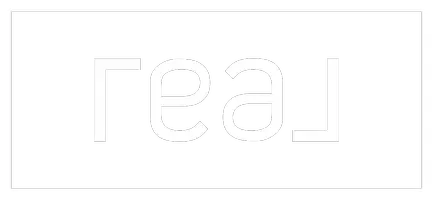$290,000
$290,000
For more information regarding the value of a property, please contact us for a free consultation.
3 Beds
2 Baths
1,212 SqFt
SOLD DATE : 03/28/2025
Key Details
Sold Price $290,000
Property Type Single Family Home
Sub Type Single Family Residence
Listing Status Sold
Purchase Type For Sale
Square Footage 1,212 sqft
Price per Sqft $239
Subdivision Greentree Park 1St Addn To
MLS Listing ID 1037567
Sold Date 03/28/25
Style Ranch
Bedrooms 3
Full Baths 2
HOA Y/N No
Total Fin. Sqft 1212
Year Built 1981
Annual Tax Amount $1,420
Tax Year 2024
Lot Size 6,098 Sqft
Acres 0.14
Property Sub-Type Single Family Residence
Source Space Coast MLS (Space Coast Association of REALTORS®)
Property Description
OFFER ACCEPTED - NO MORE SHOWINGS
Welcome to this nicely maintained ranch style POOL home, perfectly situated in the heart of Melbourne's Greentree Park.
Offering 1200+ sqft of inviting living space, this home has a spacious primary suite features a walk-in closet and en-suite bathroom. Two additional bedrooms provide ample space for family, guests, or a home office. The kitchen includes granite countertops. The house features tiled flooring throughout. The seller will install a new roof and AC prior to closing.
Step outside to a large yard, ideal for relaxing or hosting gatherings. Additional highlights include 2 car garage, a screened porch, and an inground pool.
Located near Holmes Regional Medical Center, Rt US 1 and Rt 95. Schedule your showing today.
Location
State FL
County Brevard
Area 330 - Melbourne - Central
Direction Rt 1, North Harbor City Blvd Right onto Sarno Rd Left on Ironwood Dr Right on Sycamore Rd Right on Walnut Dr
Interior
Interior Features Ceiling Fan(s)
Heating Central
Cooling Central Air
Flooring Tile
Furnishings Unfurnished
Appliance Dishwasher, Electric Range, Microwave, Refrigerator
Laundry In Garage
Exterior
Exterior Feature Storm Shutters
Parking Features Attached, Garage, Garage Door Opener
Garage Spaces 2.0
Fence Full, Privacy
Pool Fenced, In Ground
Utilities Available Cable Available, Electricity Connected, Natural Gas Available, Water Connected
Roof Type Shingle
Present Use Residential,Single Family
Street Surface Asphalt
Porch Covered, Glass Enclosed, Rear Porch, Screened
Road Frontage City Street
Garage Yes
Private Pool Yes
Building
Lot Description Few Trees
Faces West
Story 1
Sewer Public Sewer
Water Public
Architectural Style Ranch
Level or Stories One
Additional Building Shed(s)
New Construction No
Schools
Elementary Schools Harbor City
High Schools Eau Gallie
Others
Senior Community No
Tax ID 27-37-20-75-0000j.0-0002.00
Acceptable Financing Cash, Conventional
Listing Terms Cash, Conventional
Special Listing Condition Standard
Read Less Info
Want to know what your home might be worth? Contact us for a FREE valuation!

Our team is ready to help you sell your home for the highest possible price ASAP

Bought with Central FL Realty Managemt
"My job is to find and attract mastery-based agents to the office, protect the culture, and make sure everyone is happy! "







