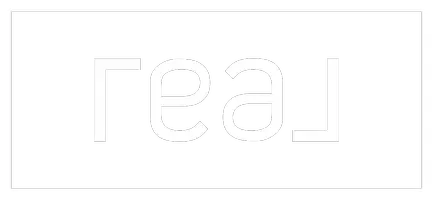$339,000
$339,000
For more information regarding the value of a property, please contact us for a free consultation.
4 Beds
2 Baths
1,848 SqFt
SOLD DATE : 03/27/2025
Key Details
Sold Price $339,000
Property Type Single Family Home
Sub Type Single Family Residence
Listing Status Sold
Purchase Type For Sale
Square Footage 1,848 sqft
Price per Sqft $183
Subdivision Forest Hills Estates 1St Addn
MLS Listing ID 1036841
Sold Date 03/27/25
Bedrooms 4
Full Baths 2
HOA Y/N No
Total Fin. Sqft 1848
Year Built 1965
Annual Tax Amount $3,778
Tax Year 2022
Lot Size 10,454 Sqft
Acres 0.24
Property Sub-Type Single Family Residence
Source Space Coast MLS (Space Coast Association of REALTORS®)
Property Description
Welcome to your new home! Completely renovated. This beautiful 4-bedroom, 2-bathroom house offers 1,848 square feet of spacious and comfortable living. Located on a peaceful cul-de-sac. The open-concept design creates a welcoming atmosphere, perfect for both relaxing and entertaining. Brand new recessed lighting in living areas. Brand new LVP flooring throughout the entire house.
The kitchen has been thoughtfully updated with sleek granite countertops and plenty of storage, new appliances and soft close white shaker cabinets. The bathrooms feature elegant tile showers with new vanities, granite countertops,toilets, plumbing and lighting fixtures.
Enjoy peace of mind with a brand new (2025) roof and AC system, ensuring your home stays cool and protected. To top it off, the house is equipped with a natural gas connection to run the electric generator, ensuring you'll never be without power during an outage. Close to schools, dining, and shopping,
Location
State FL
County Brevard
Area 103 - Titusville Garden - Sr50
Direction From Hwy 50, take 405 East to Poinsettia
Interior
Interior Features Ceiling Fan(s), Kitchen Island, Pantry
Heating Central
Cooling Central Air
Flooring Laminate
Furnishings Unfurnished
Appliance Dishwasher, Electric Range, Electric Water Heater, Microwave, Refrigerator
Laundry In Garage
Exterior
Exterior Feature ExteriorFeatures
Parking Features Garage
Garage Spaces 2.0
Fence Chain Link
Utilities Available Electricity Connected, Natural Gas Available, Sewer Connected, Water Connected
Roof Type Shingle
Present Use Residential
Street Surface Asphalt
Road Frontage City Street
Garage Yes
Private Pool No
Building
Lot Description Dead End Street
Faces North
Story 1
Sewer Public Sewer
Water Public
New Construction No
Schools
Elementary Schools Oak Park
High Schools Astronaut
Others
Senior Community No
Tax ID 22-35-05-76-00006.0-0009.00
Acceptable Financing Cash, Conventional, FHA, VA Loan
Listing Terms Cash, Conventional, FHA, VA Loan
Special Listing Condition Standard
Read Less Info
Want to know what your home might be worth? Contact us for a FREE valuation!

Our team is ready to help you sell your home for the highest possible price ASAP

Bought with Blue Marlin Real Estate
"My job is to find and attract mastery-based agents to the office, protect the culture, and make sure everyone is happy! "







