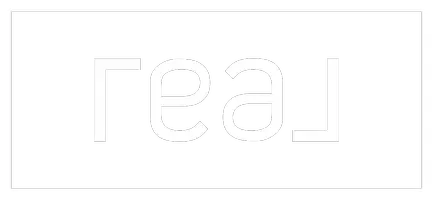$400,000
$410,000
2.4%For more information regarding the value of a property, please contact us for a free consultation.
3 Beds
3 Baths
1,950 SqFt
SOLD DATE : 04/30/2025
Key Details
Sold Price $400,000
Property Type Single Family Home
Sub Type Single Family Residence
Listing Status Sold
Purchase Type For Sale
Square Footage 1,950 sqft
Price per Sqft $205
Subdivision James Landing
MLS Listing ID 1041685
Sold Date 04/30/25
Style Traditional
Bedrooms 3
Full Baths 2
Half Baths 1
HOA Fees $18/ann
HOA Y/N Yes
Total Fin. Sqft 1950
Originating Board Space Coast MLS (Space Coast Association of REALTORS®)
Year Built 1992
Annual Tax Amount $5,426
Tax Year 2024
Lot Size 6,098 Sqft
Acres 0.14
Property Sub-Type Single Family Residence
Property Description
Welcome to James Landing! This lovely recently updated 3 bedroom 2.5 bath is light and bright and is 1950 SF and has a 2 car garage. The first floor primary bedroom has a huge walk-in closet and light filled primary bath has a separate soaking tub, a walk-in shower and a double sink vanity. You will enjoy cooking in this spacious Chef's kitchen with 42'' upper cabinets, a center island with bar seating and stainless steel appliances. There is a laundry closet conveniently located next to the kitchen. Sit back and relax and enjoy the serene pond and sunset views from your Florida room accessible from the great room and primary bedroom. Beautiful mature oak tree out back with raised garden beds and paver patio. Half bath located in the entryway. Upstairs is a loft, 2 bedrooms, and a full bath. Enjoy the option to join the Savannah's for just $350 annually per family to receive access to community pool, tennis courts, and gym. Short distance to Wickham Park. Metal roof replaced Dec 2024.
Location
State FL
County Brevard
Area 323 - Eau Gallie
Direction From N Wickham and Parkway Dr go east on Parkway Dr. Turn right on Longview Dr. Turn right on Coral Ridge Circle. House # 2484.
Interior
Interior Features Breakfast Bar, Built-in Features, Ceiling Fan(s), Eat-in Kitchen, Entrance Foyer, Kitchen Island, Open Floorplan, Primary Bathroom -Tub with Separate Shower, Primary Downstairs, Split Bedrooms, Vaulted Ceiling(s), Walk-In Closet(s)
Heating Central, Natural Gas
Cooling Central Air, Electric
Flooring Carpet, Tile
Fireplaces Type Gas
Furnishings Unfurnished
Fireplace Yes
Appliance Dishwasher, Disposal, Gas Oven, Gas Range, Gas Water Heater, Microwave, Refrigerator
Laundry In Unit
Exterior
Exterior Feature ExteriorFeatures
Parking Features Attached, Garage
Garage Spaces 2.0
Fence Vinyl
Utilities Available Electricity Connected, Natural Gas Connected, Sewer Connected, Water Connected
Amenities Available Fitness Center, Pool, Tennis Court(s)
Waterfront Description Lake Front,Pond
View Lake, Pond, Trees/Woods
Roof Type Metal
Present Use Residential,Single Family
Street Surface Asphalt
Porch Front Porch, Glass Enclosed, Rear Porch, Screened
Road Frontage City Street
Garage Yes
Private Pool No
Building
Lot Description Few Trees, Sprinklers In Front, Sprinklers In Rear
Faces North
Story 2
Sewer Public Sewer
Water Public
Architectural Style Traditional
Level or Stories Two
New Construction No
Schools
Elementary Schools Creel
High Schools Eau Gallie
Others
Pets Allowed Yes
HOA Name Bayside Management Services
Senior Community No
Tax ID 27-37-07-01-00002.0-0040.00
Acceptable Financing Cash, Conventional, FHA, VA Loan
Listing Terms Cash, Conventional, FHA, VA Loan
Special Listing Condition Standard
Read Less Info
Want to know what your home might be worth? Contact us for a FREE valuation!

Our team is ready to help you sell your home for the highest possible price ASAP

Bought with Dale Sorensen Real Estate Inc.
"My job is to find and attract mastery-based agents to the office, protect the culture, and make sure everyone is happy! "







