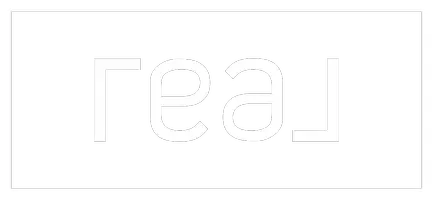$299,000
$309,000
3.2%For more information regarding the value of a property, please contact us for a free consultation.
2 Beds
2 Baths
1,500 SqFt
SOLD DATE : 04/30/2025
Key Details
Sold Price $299,000
Property Type Townhouse
Sub Type Townhouse
Listing Status Sold
Purchase Type For Sale
Square Footage 1,500 sqft
Price per Sqft $199
Subdivision Regents Walk
MLS Listing ID 1030071
Sold Date 04/30/25
Style Half Duplex
Bedrooms 2
Full Baths 2
HOA Fees $350/mo
HOA Y/N Yes
Total Fin. Sqft 1500
Originating Board Space Coast MLS (Space Coast Association of REALTORS®)
Year Built 1983
Tax Year 2023
Lot Size 2,614 Sqft
Acres 0.06
Property Sub-Type Townhouse
Property Description
BRAND NEW TILE ROOF 2025 COMING. Nestled in the sought after Regents Walk community in Suntree, this property provides 2 bedroom and 2 full baths with interior laundry room and 1 car garage (plus storage room).. The exterior porch has been converted to interior living space affording 1500SF. From the moment you walk in you'll notice how light and bright it is. Vaulted ceilings with transom windows creates the openness. New Interior paint, NEW HVAC, NEW Hot Water Heater, NEW Carpet in the bedrooms. Tile through out the common areas. Kitchen boasts solid surface counters, SS Appliances and resurfaced cabinets. This location can't be beat, walking distance to one of Melbourne's premiere country clubs Suntree Country Club. The community pool is across the way a short stroll.
Location
State FL
County Brevard
Area 218 - Suntree S Of Wickham
Direction Wickham Road to Saint Andrews Blvd, turn right onto Country Club Dr, take through to round about, take the 1st exit and stay on Country Club, turn right on Eton Circle home is straight ahead.
Interior
Interior Features Ceiling Fan(s), Eat-in Kitchen, Open Floorplan, Primary Bathroom - Shower No Tub, Vaulted Ceiling(s), Walk-In Closet(s)
Heating Central, Electric
Cooling Central Air, Electric
Flooring Carpet, Tile
Furnishings Unfurnished
Appliance Dishwasher, Dryer, Electric Range, Microwave, Refrigerator, Washer
Laundry In Unit
Exterior
Exterior Feature Courtyard
Parking Features Attached, Garage, Garage Door Opener
Garage Spaces 1.0
Utilities Available Cable Available, Electricity Connected, Sewer Connected, Water Connected
Amenities Available Maintenance Grounds
Roof Type Tile
Present Use Residential
Garage Yes
Private Pool No
Building
Lot Description Dead End Street
Faces Southeast
Story 1
Sewer Public Sewer
Water Public
Architectural Style Half Duplex
Level or Stories One
New Construction No
Schools
Elementary Schools Suntree
High Schools Viera
Others
Pets Allowed Yes
HOA Name Regents Walk
Senior Community No
Tax ID 26-36-13-35-00000.0-0018.00
Acceptable Financing Cash, Conventional
Listing Terms Cash, Conventional
Special Listing Condition Standard
Read Less Info
Want to know what your home might be worth? Contact us for a FREE valuation!

Our team is ready to help you sell your home for the highest possible price ASAP

Bought with RE/MAX Elite
"My job is to find and attract mastery-based agents to the office, protect the culture, and make sure everyone is happy! "







