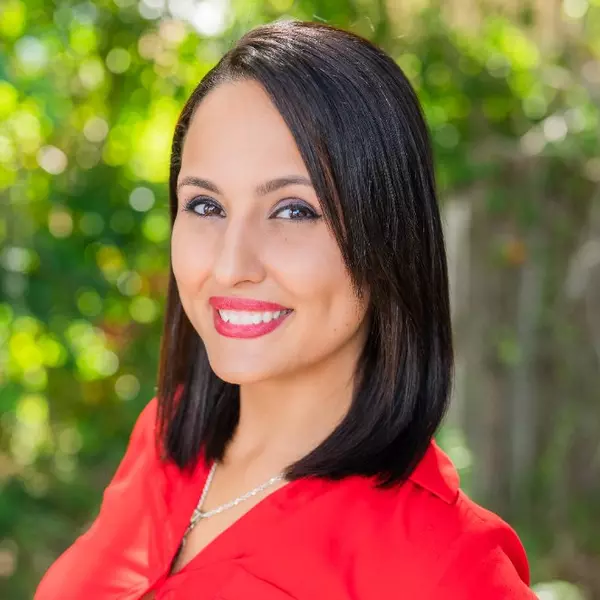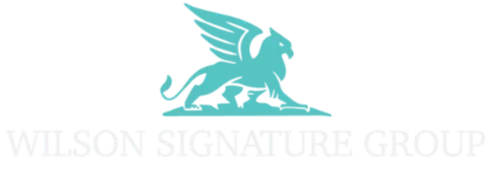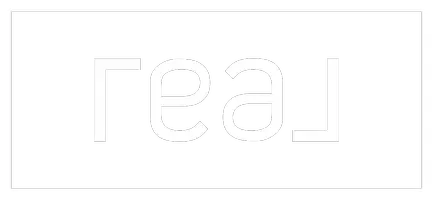$225,000
$235,000
4.3%For more information regarding the value of a property, please contact us for a free consultation.
3 Beds
2 Baths
1,352 SqFt
SOLD DATE : 07/31/2025
Key Details
Sold Price $225,000
Property Type Manufactured Home
Sub Type Manufactured Home
Listing Status Sold
Purchase Type For Sale
Square Footage 1,352 sqft
Price per Sqft $166
MLS Listing ID 1046765
Sold Date 07/31/25
Style Contemporary,Other
Bedrooms 3
Full Baths 2
HOA Y/N No
Total Fin. Sqft 1352
Year Built 2005
Annual Tax Amount $1,775
Tax Year 2024
Lot Size 1.000 Acres
Acres 1.0
Lot Dimensions 198x220
Property Sub-Type Manufactured Home
Property Description
Picturesque country setting! 2005 home on treed, 1-acre lot across from cow/horse pasture. Just .2 mile from Rt 70, convenient to Okeechobee, yet only 30 miles to the coast! 3BR/2BA split plan w/dark, luxury vinyl plank floors. Eat-in kitchen w/wainscotted dining area & walk-in pantry. Walk-in closets in all bedrooms! Large laundry/mudroom. 200 amp service, Fenced back yard w/decks & stone fire pit. 7 Live Oak, 2 mango trees. Aluminum 12'x 9' shed w/electric, concrete floor & attached pump house. Bonus 20'x10' shed! Roof 2016, HW 2022, AC 2021. New well pump & septic pumped 2025. (Water softener not in service.)
Location
State FL
County Okeechobee
Area 999 - Out Of Area
Direction Rt 70 to South on NE 103rd Ave, first right on NE 30th St to #10189 on left.
Rooms
Primary Bedroom Level Main
Bedroom 2 Main
Bedroom 3 Main
Living Room Main
Kitchen Main
Extra Room 1 Main
Interior
Interior Features Ceiling Fan(s), Eat-in Kitchen, Open Floorplan, Pantry, Primary Bathroom -Tub with Separate Shower, Split Bedrooms, Vaulted Ceiling(s), Walk-In Closet(s)
Heating Central, Electric
Cooling Central Air, Electric
Flooring Laminate
Furnishings Unfurnished
Appliance Dishwasher, Disposal, Dryer, Electric Oven, Electric Range, Electric Water Heater, Microwave, Refrigerator
Laundry Electric Dryer Hookup, In Unit, Washer Hookup
Exterior
Exterior Feature Fire Pit
Parking Features Additional Parking
Fence Back Yard, Chain Link, Fenced
Utilities Available Electricity Connected, Sewer Not Available, Water Connected
View Trees/Woods, Other
Roof Type Shingle
Present Use Residential,Single Family
Street Surface Dirt
Porch Deck, Patio, Rear Porch
Road Frontage County Road
Garage No
Private Pool No
Building
Lot Description Many Trees
Faces North
Story 1
Sewer Septic Tank
Water Private, Well
Architectural Style Contemporary, Other
Level or Stories One
Additional Building Shed(s), Other
New Construction No
Others
Pets Allowed Yes
Senior Community No
Tax ID 11037360a00000020100
Acceptable Financing Cash, Conventional
Listing Terms Cash, Conventional
Special Listing Condition Standard
Read Less Info
Want to know what your home might be worth? Contact us for a FREE valuation!

Our team is ready to help you sell your home for the highest possible price ASAP

Bought with Non-MLS or Out of Area
"My job is to find and attract mastery-based agents to the office, protect the culture, and make sure everyone is happy! "







